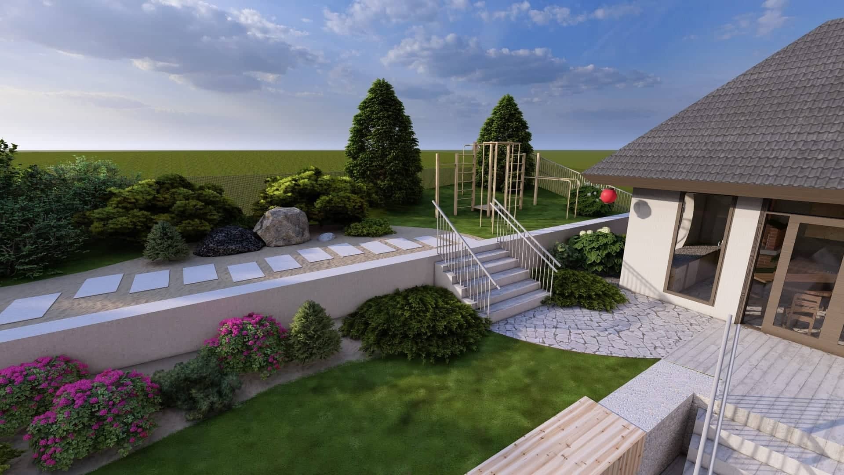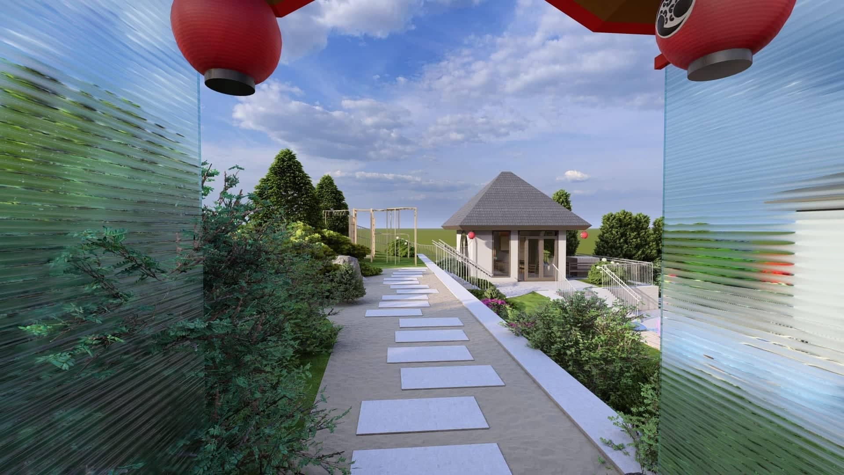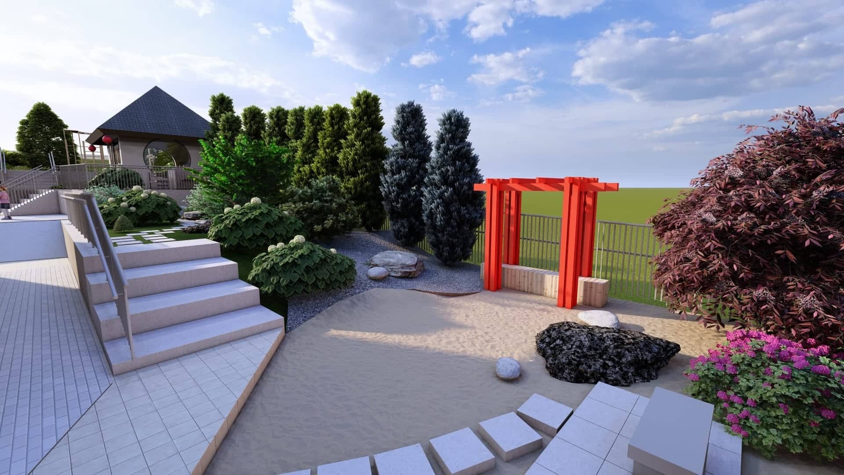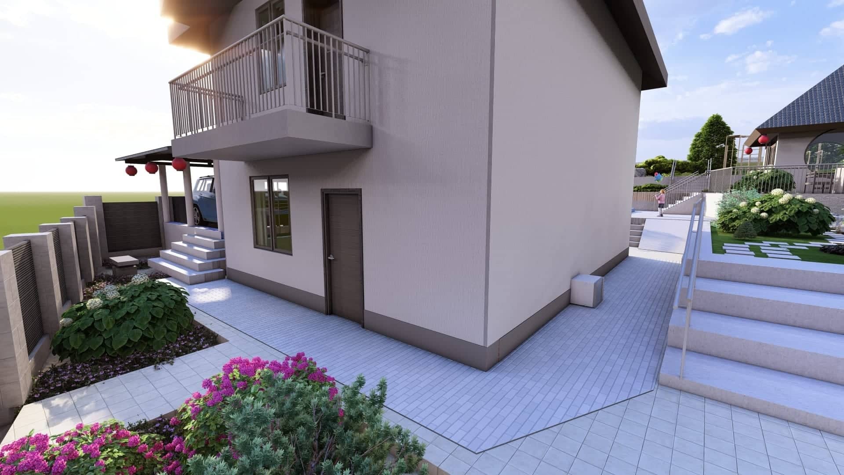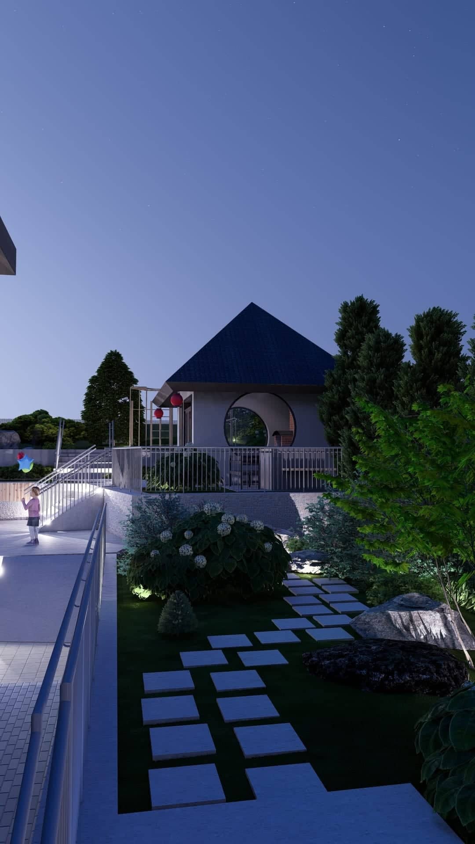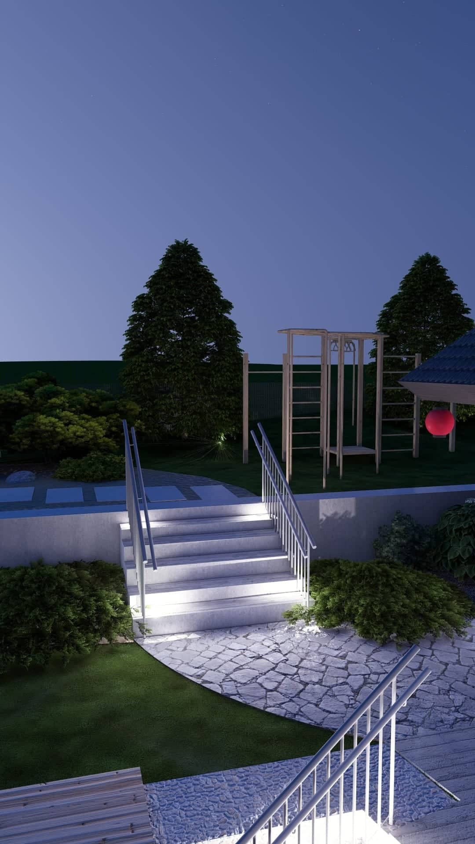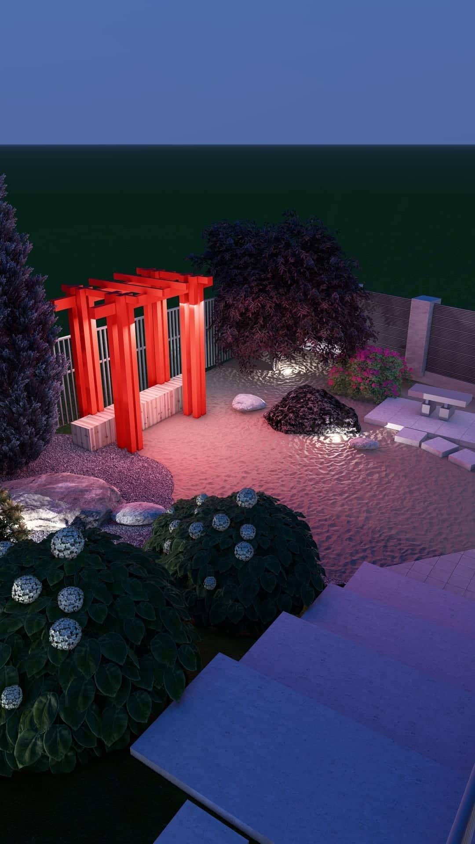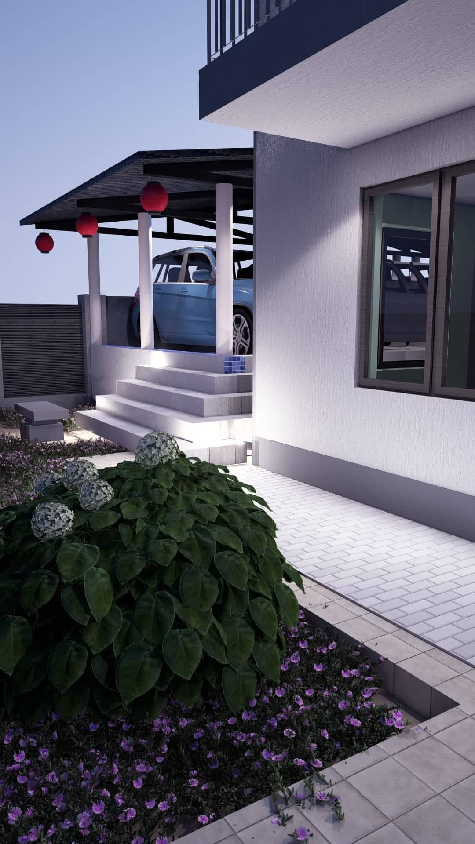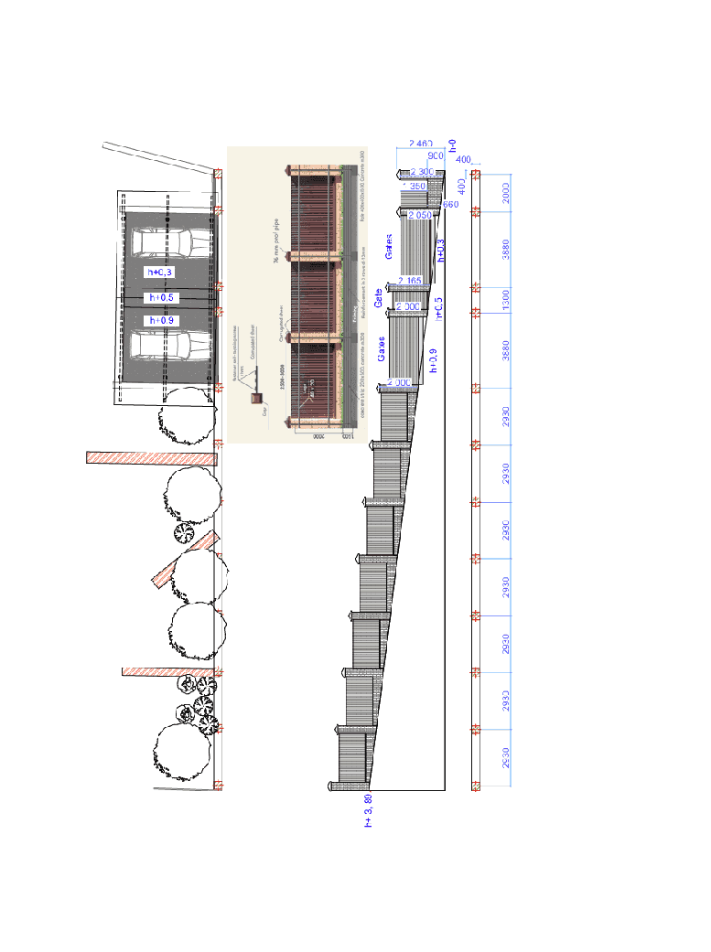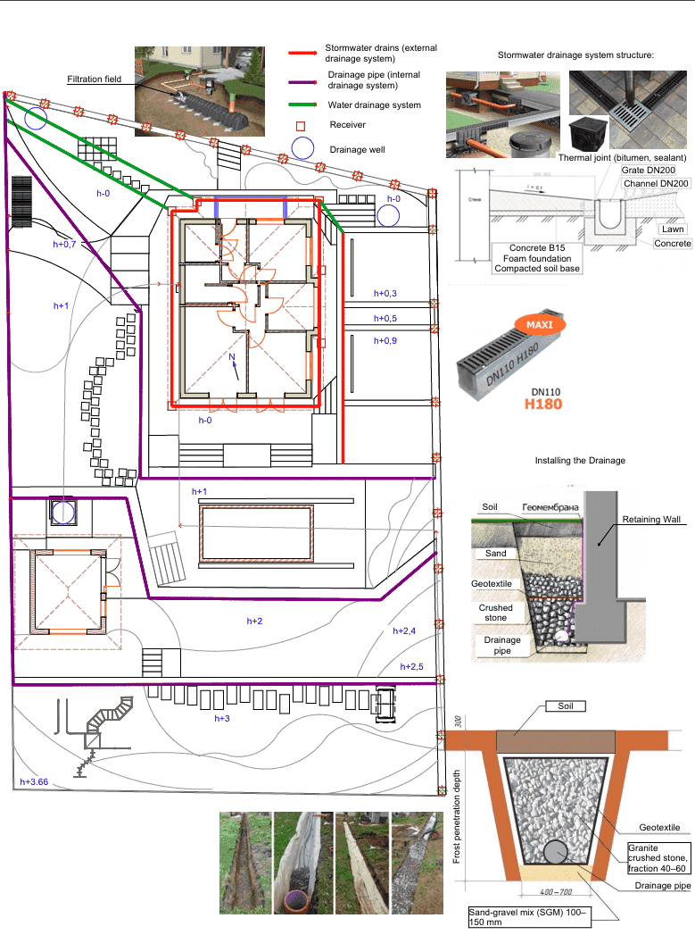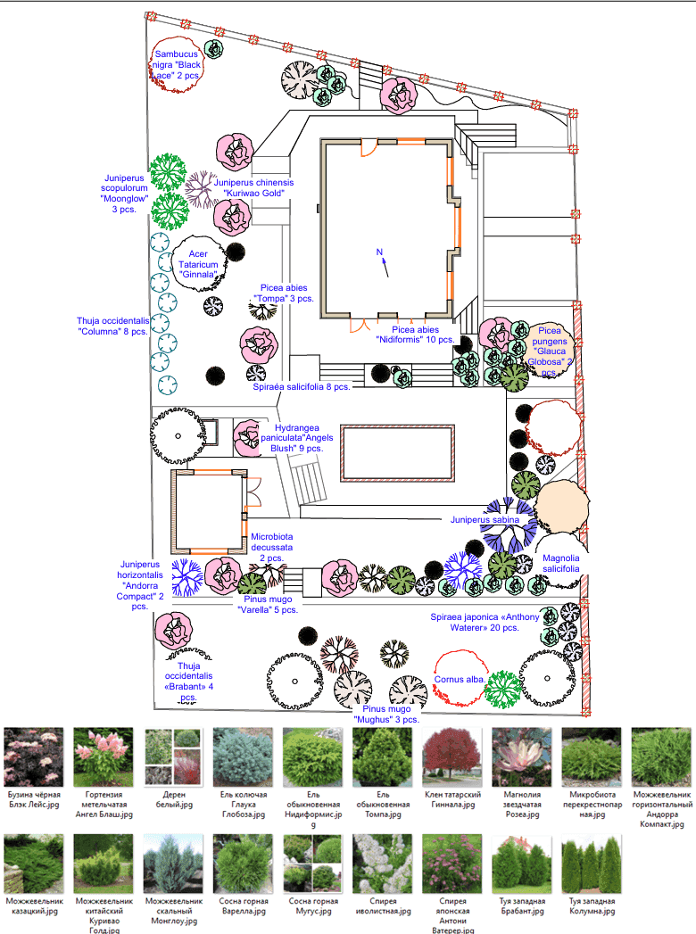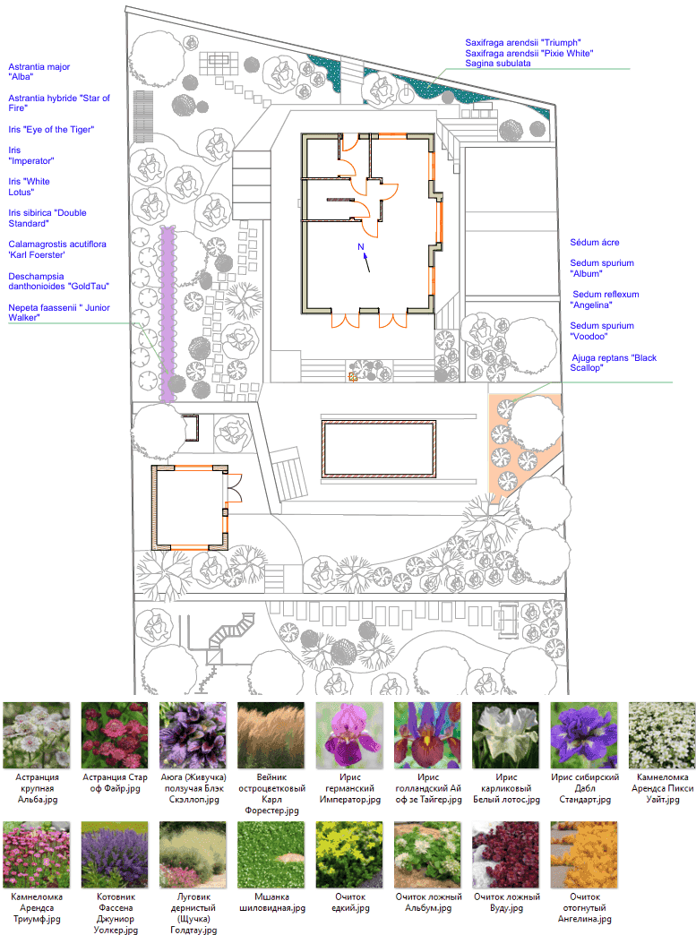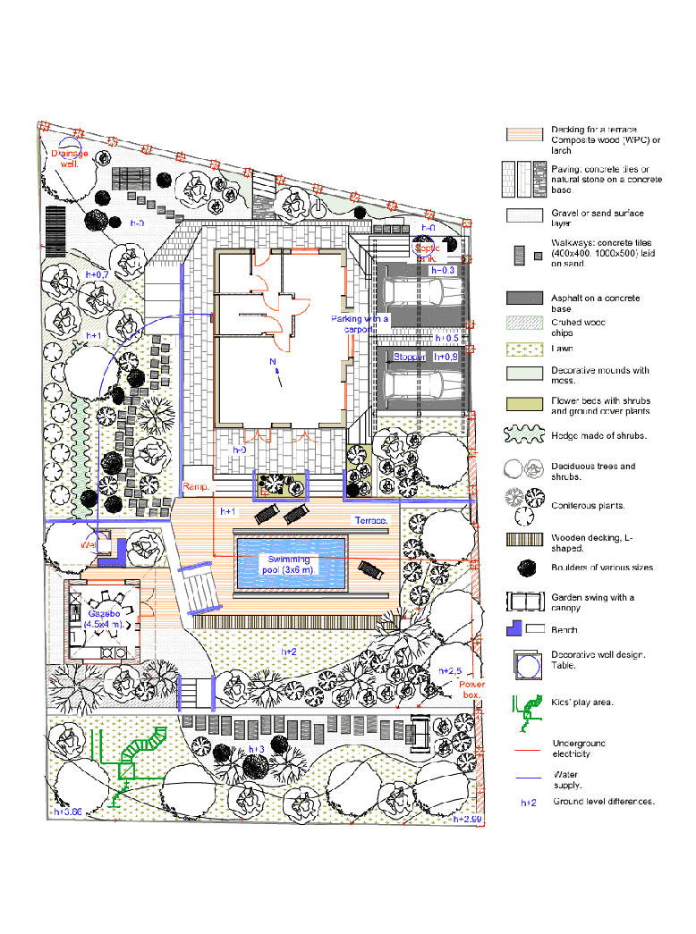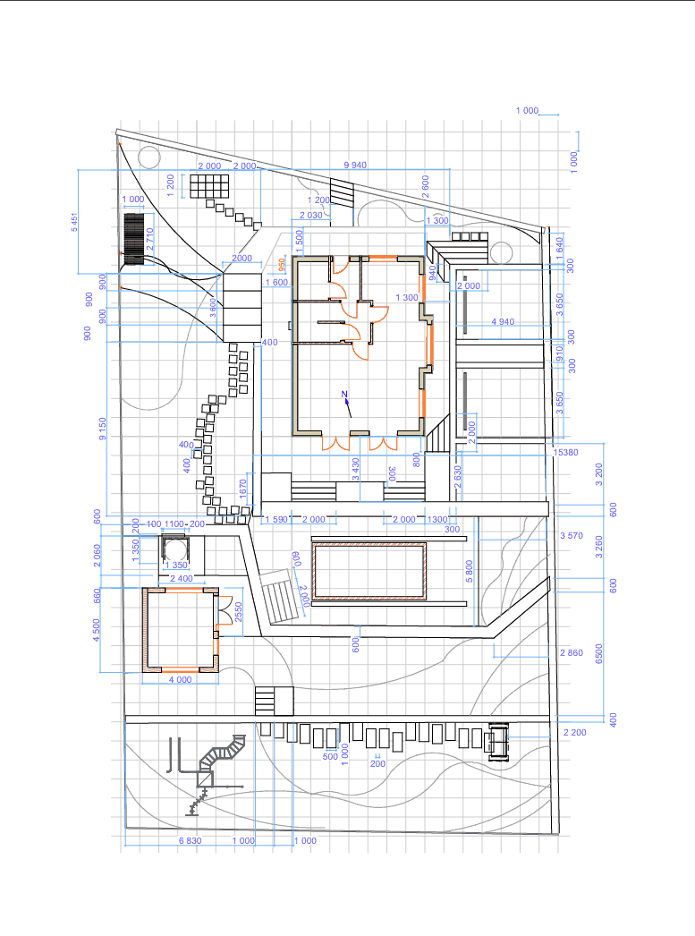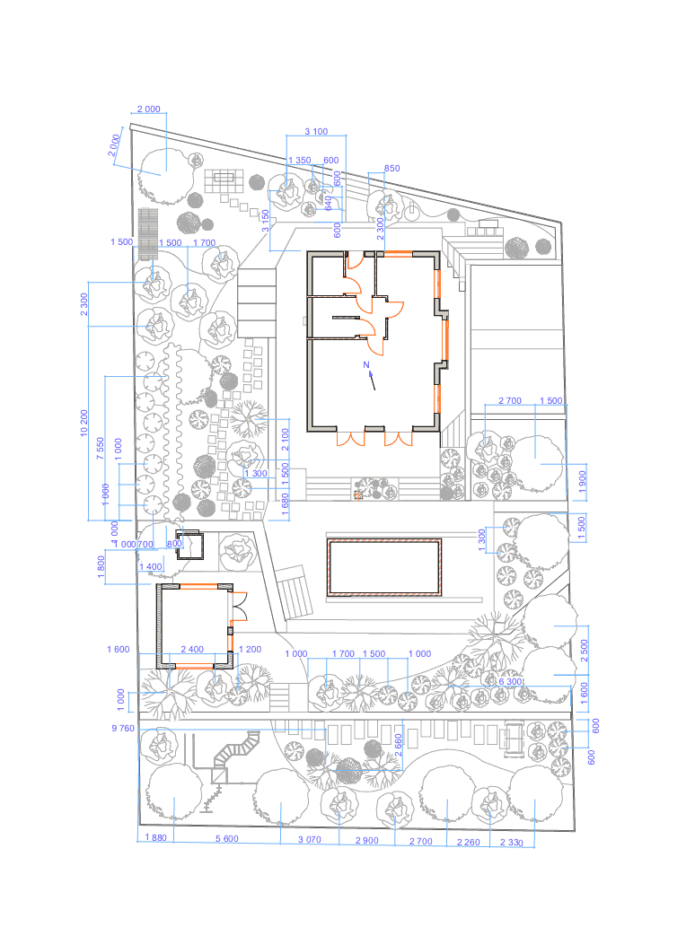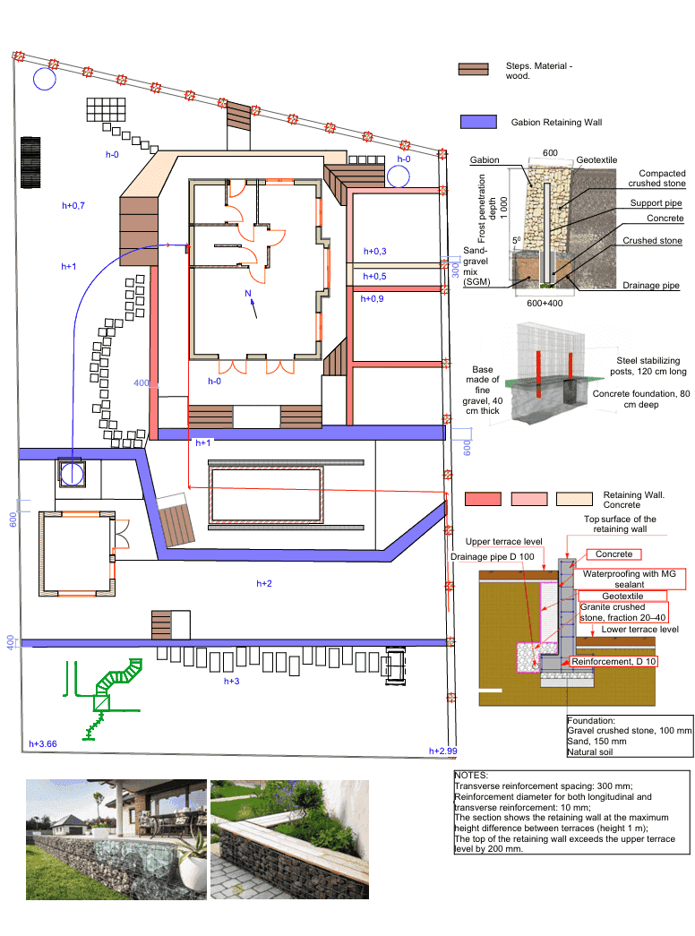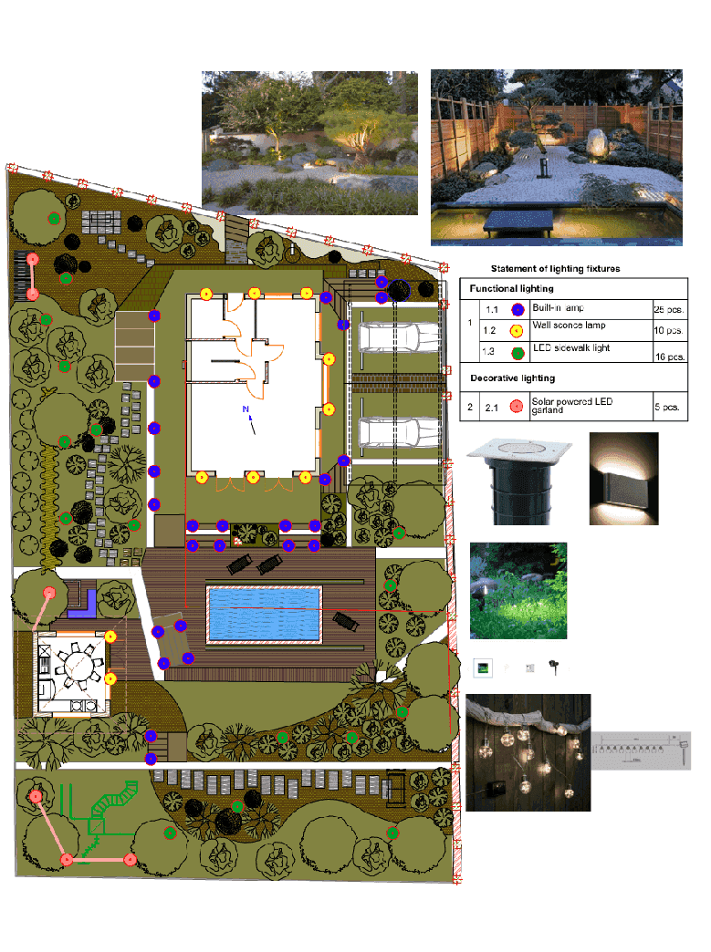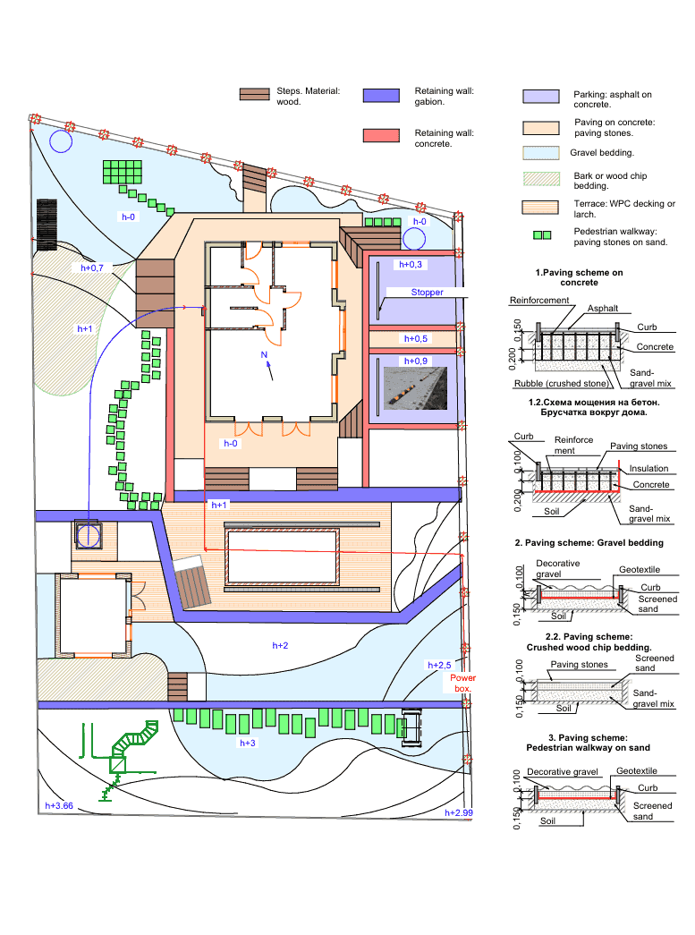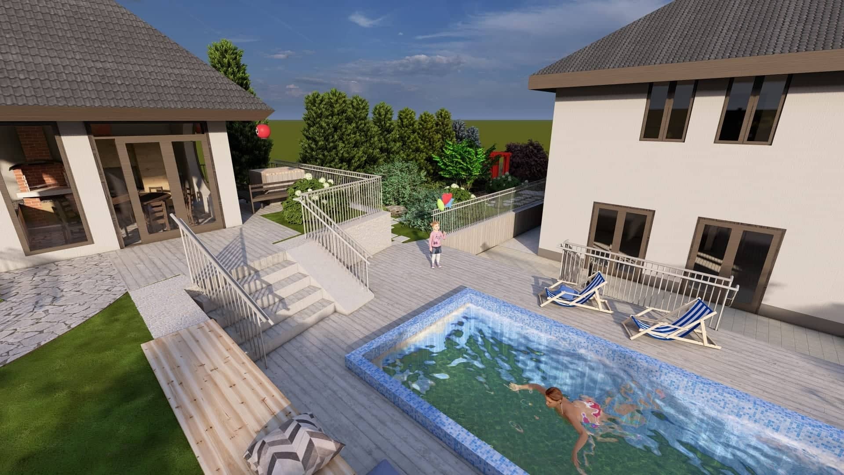Location
Prague, Czech Republic
Year
2025
Scope of Work
Full Landscape Design, Hardscaping, Pool Integration, Japanese Garden, Slope Management.
The Vision
The client was a family with diverse lifestyles and needs: a university-age student and a young five-year-old child. Their vision for the perfect garden was multifaceted. On one hand, they desired a secluded, contemplative space in the form of a Japanese garden. On the other, they envisioned a vibrant social hub with a large swimming pool and a barbecue-equipped gazebo for entertaining numerous guests. The primary challenge was the land itself: the plot had a significant, steep slope and heavy clay soil, demanding a sophisticated engineering approach.
Our Solution
We transformed the challenging topography into the project's main advantage. Instead of fighting the slope, we used it to create elegant, functional terraces. This allowed us to naturally zone the space. The upper terrace became a quiet, private area, housing the serene Japanese garden. The middle, primary level was dedicated to social life, featuring the large pool and a lounge area with the gazebo, creating the perfect entertainment space. We implemented comprehensive soil improvement and drainage systems to manage the clay and ensure plant health. In the end, we successfully unified two opposites within a single project: Zen-like seclusion and the energy of hospitality.
Gallery
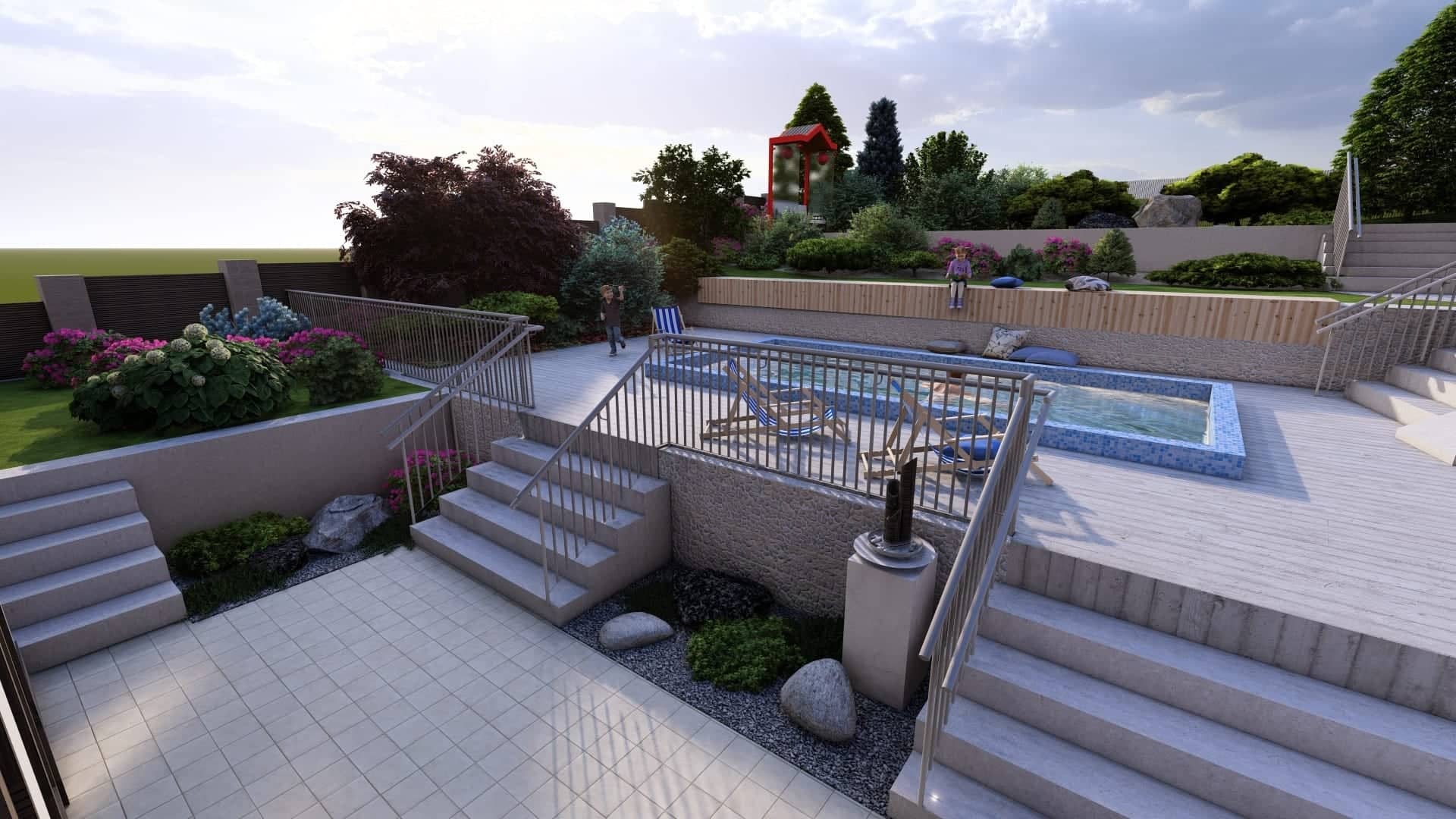
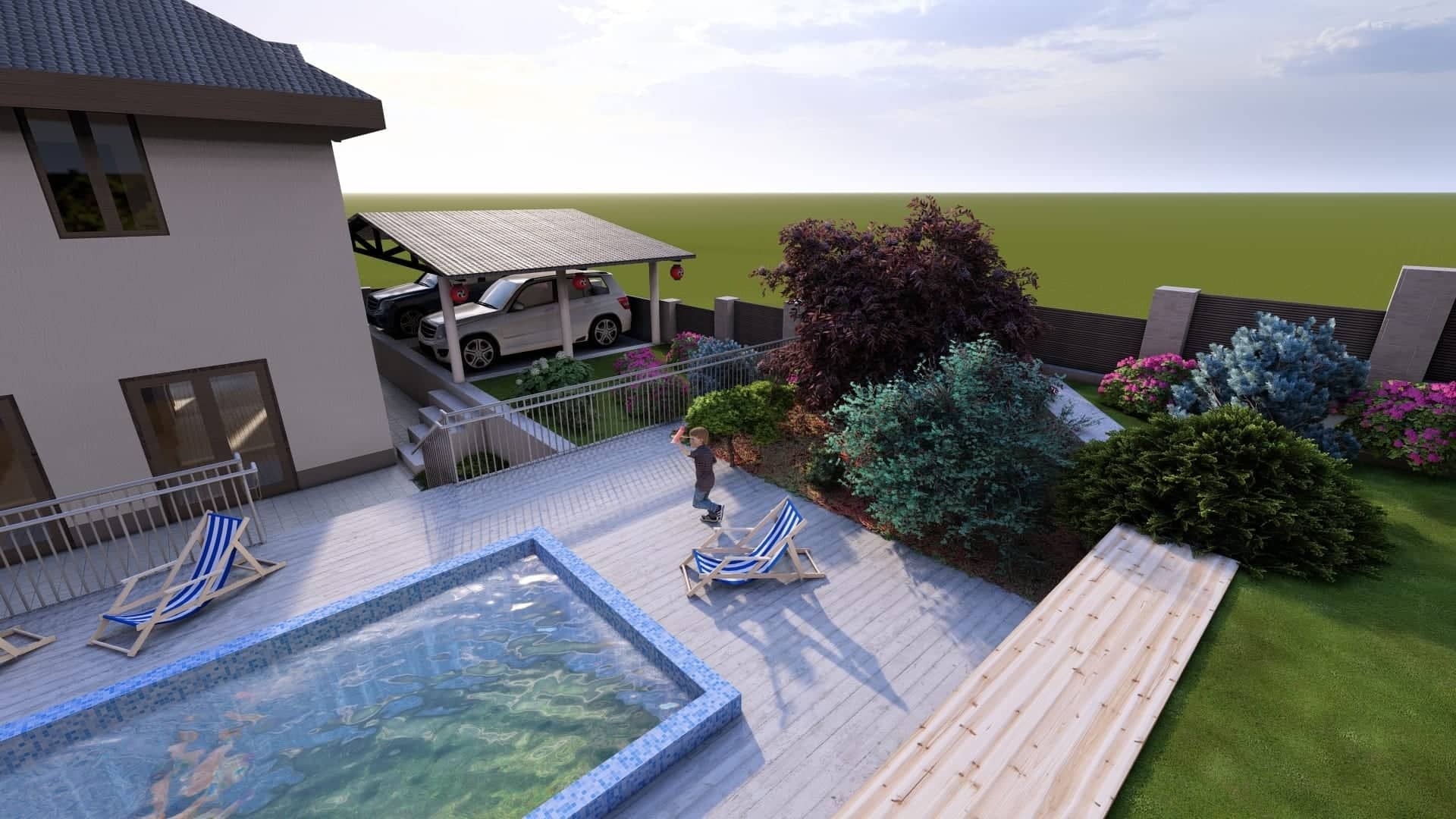
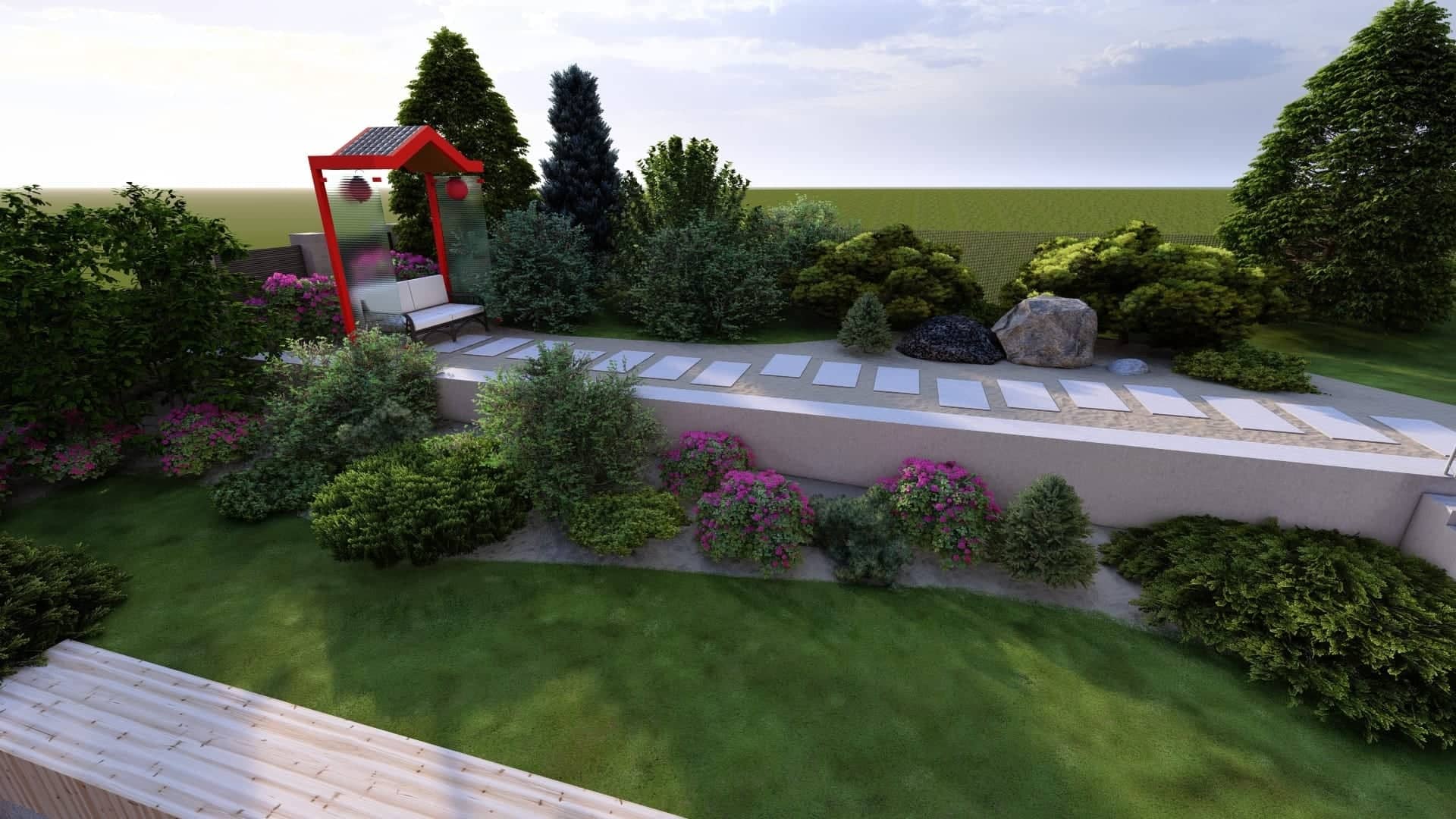
Final Results
